Brightwaters at Redhawk - Apartment Living in Tigard, OR
About
Welcome to Brightwaters at Redhawk
16100 SW 108th Ave Tigard, OR 97224P: 503-684-8000 TTY: 711
F: 503-598-9479
Office Hours
Monday: 9:00 AM to 5:00 PM. Tuesday through Friday: 9:00 AM to 5:30 PM. Saturday and Sunday: 10:00 AM to 5:00 PM.
Brightwaters at Redhawk is ready to welcome you to your new home! Our stunning townhomes & apartments for rent are located in Tigard, Oregon. Crafted to reflect small-town living with an abundance of big city conveniences, you'll find what you're looking for here with us. We feature easy access to Interstate 5, Pacific Hwy 99, and Hwy 217 making your stressful commute a thing of the past. Our commitment to your comfort and quality of life is second to none.
You will love our spacious and open townhome and apartment layouts. Choose from one and two bedroom apartments for rent and two bedroom townhomes for rent. Our homes are cable-ready, feature an all-electric kitchen, carpeted floors, garages, mini blinds, wood-burning fireplaces, extra storage, and in-home washers and dryers. Experience gracious apartment living in Tigard, OR at Brightwaters at Redhawk.
Our residents enjoy some of the best community amenities available. Soak up some rays on the sundecks by our shimmering swimming pools, or just relax in our spa and hot tub after your busy day. Staying in shape is easy with our state-of-the-art fitness center. Make new memories and enjoy time in the play area. Bring your pets along, we are a pet-friendly community. Give us a call to schedule a tour today. Let Brightwaters at Redhawk show you why Tigard, Oregon is nicknamed "A Place To Call Home".
Floor Plans
1 Bedroom Floor Plan
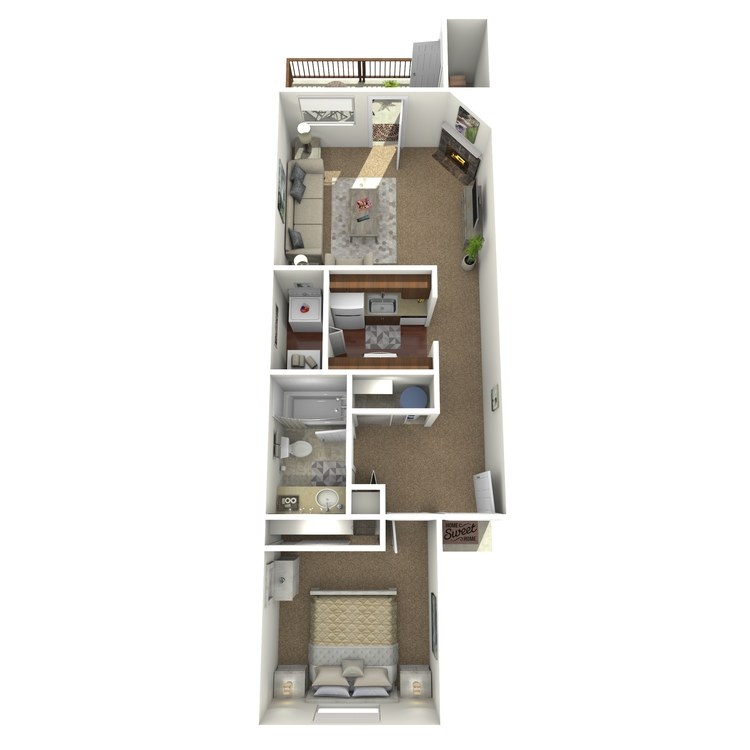
Stag Hollow
Details
- Beds: 1 Bedroom
- Baths: 1
- Square Feet: 609
- Rent: Call for details.
- Deposit: $500
Floor Plan Amenities
- All-electric kitchen
- Balcony or Patio
- Cable Ready
- Carpeted Floors
- Ceiling Fans *
- Covered Parking
- Dishwasher
- Extra Storage
- Garage
- Mini Blinds
- Mirrored Closet Doors *
- Refrigerator
- Views Available
- Washer and Dryer In Home
- Wood Burning Fireplace
* In Select Apartment Homes
Floor Plan Photos
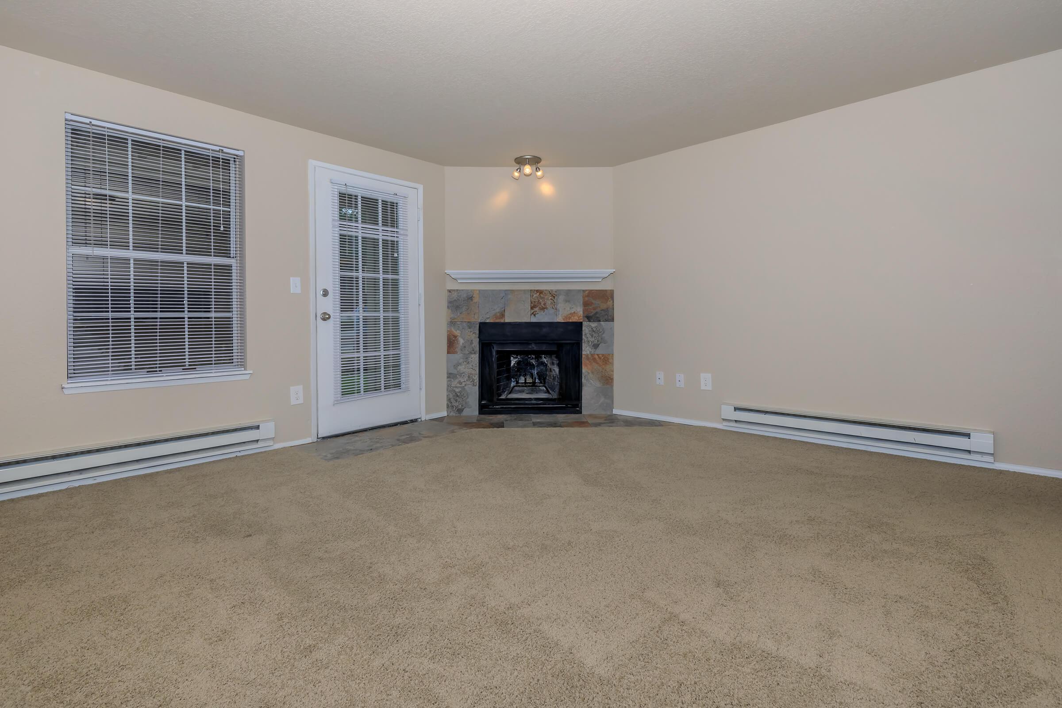
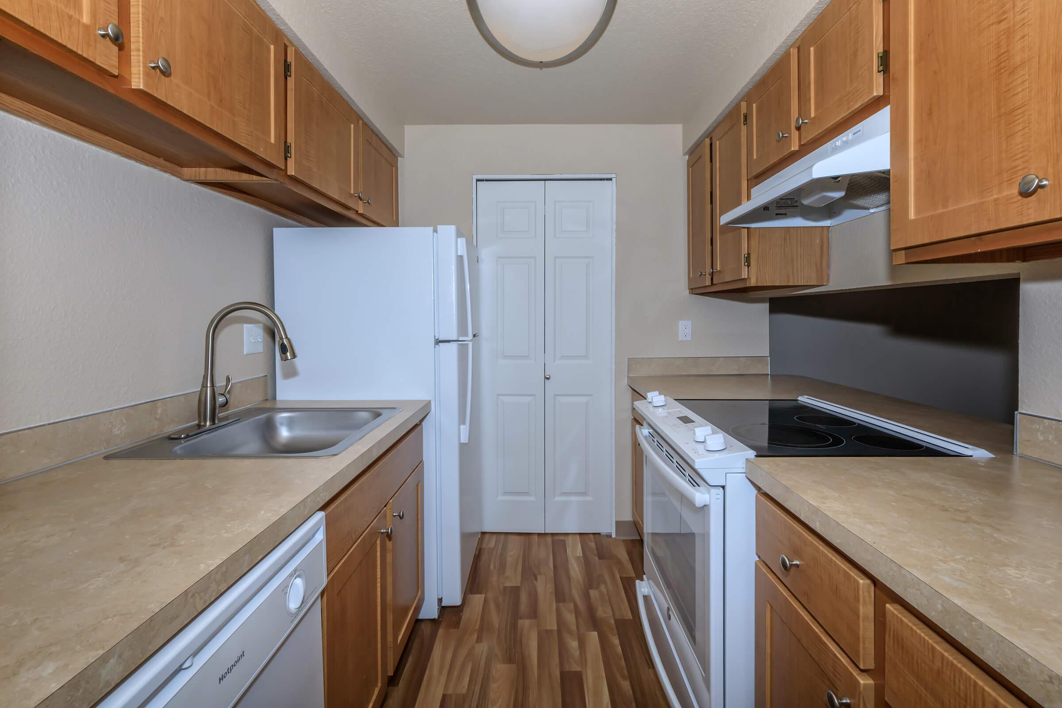
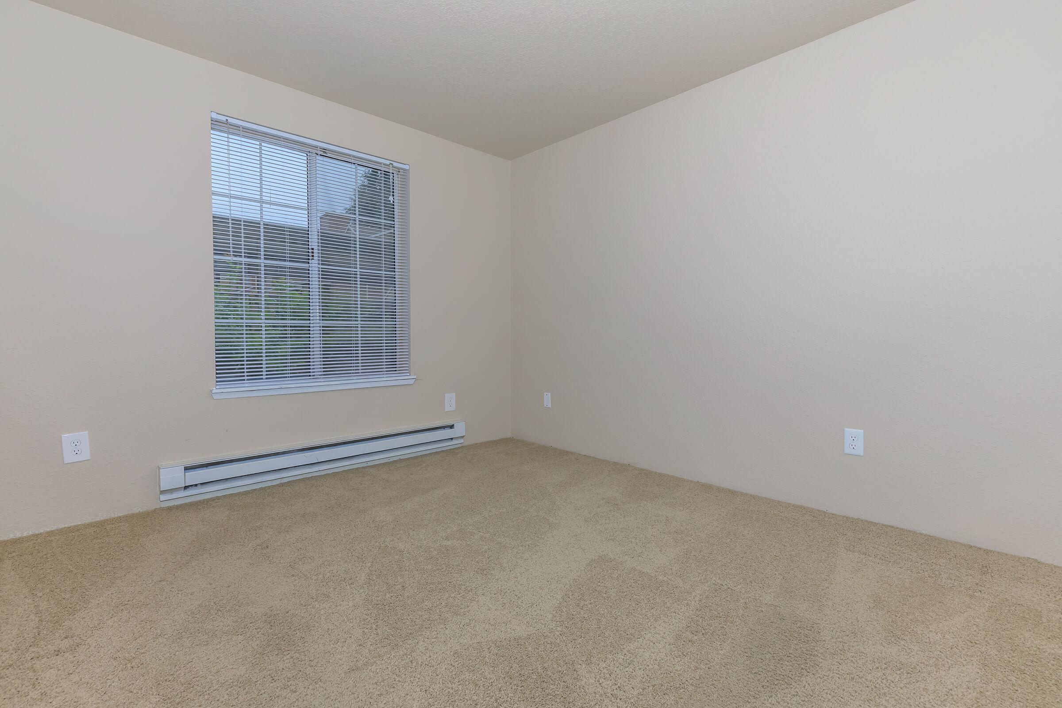
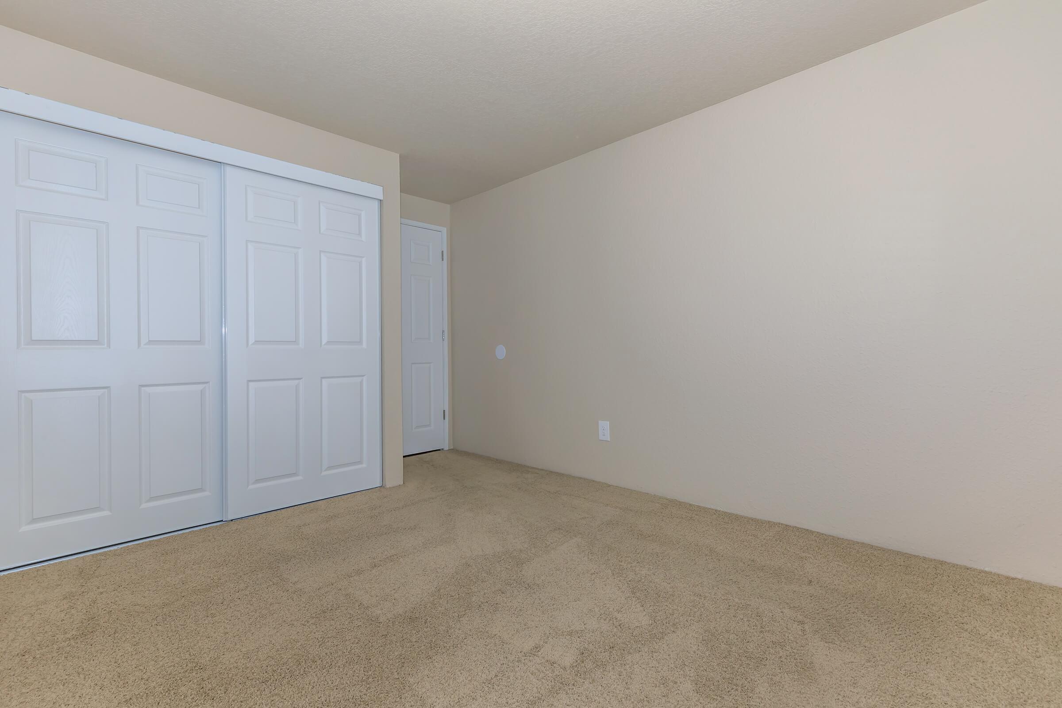
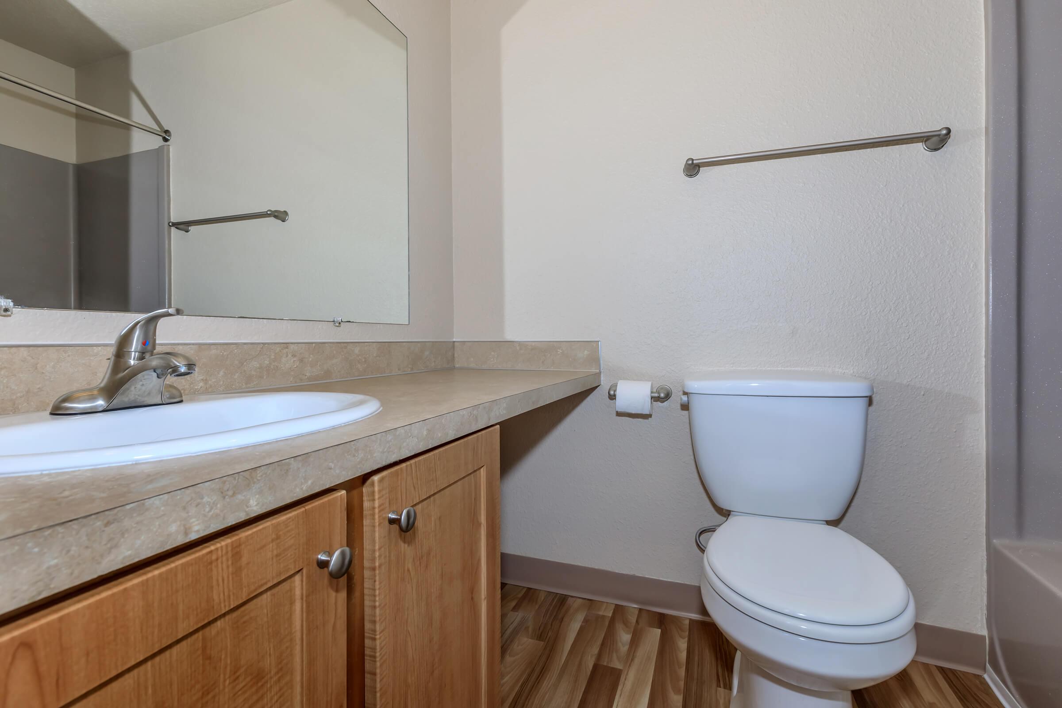
2 Bedroom Floor Plan
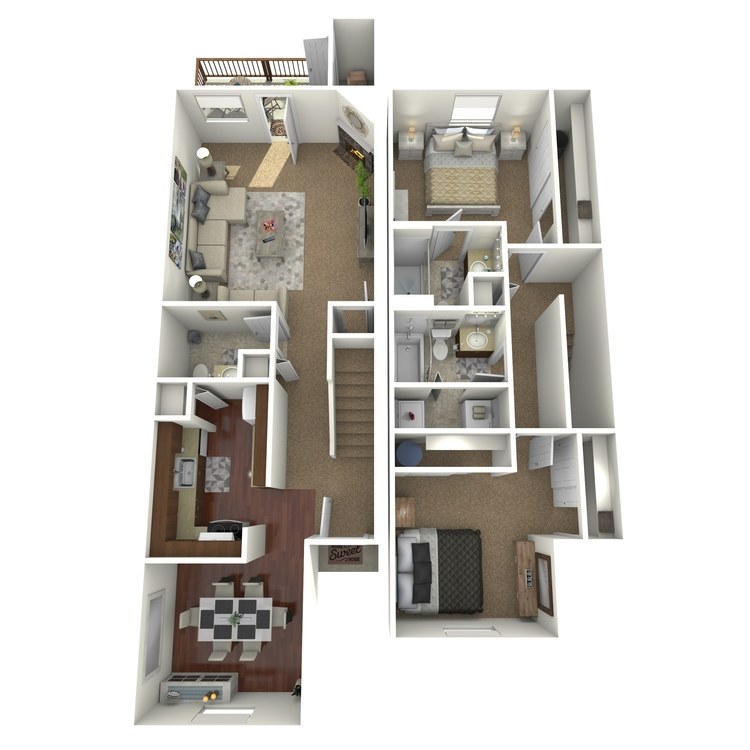
Cherry Hill Townhome
Details
- Beds: 2 Bedrooms
- Baths: 2.5
- Square Feet: 1142
- Rent: $1895
- Deposit: $500
Floor Plan Amenities
- All-electric kitchen
- Balcony or Patio
- Cable Ready
- Carpeted Floors
- Ceiling Fans *
- Covered Parking
- Dishwasher
- Extra Storage
- Garage
- Mini Blinds
- Mirrored Closet Doors *
- Pantry
- Refrigerator
- Views Available
- Washer and Dryer In Home
- Wood Burning Fireplace
* In Select Apartment Homes
Floor Plan Photos
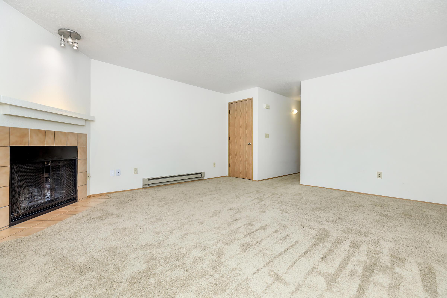
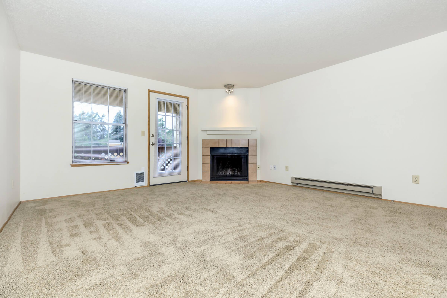
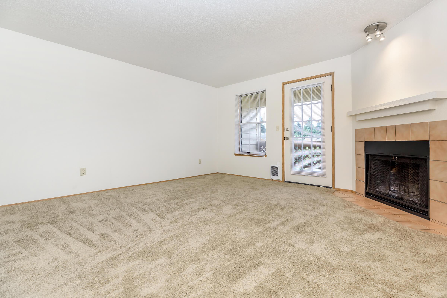
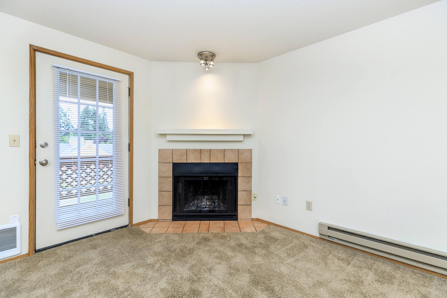
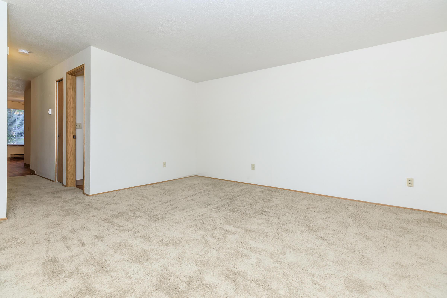
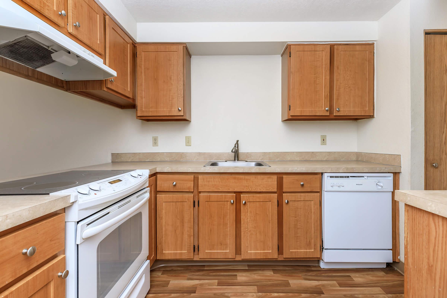
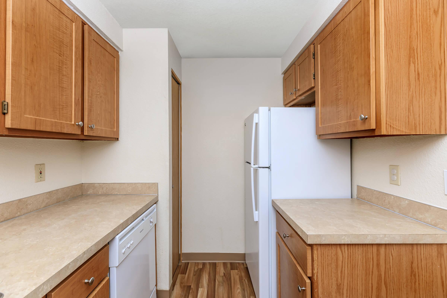
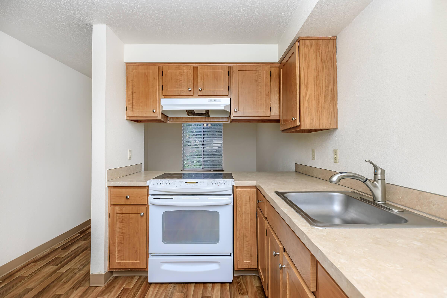
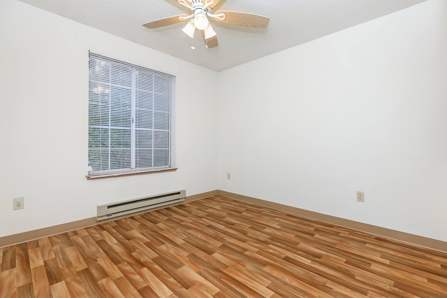
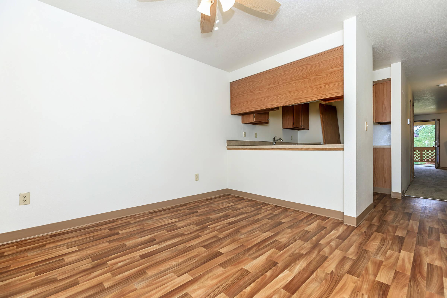
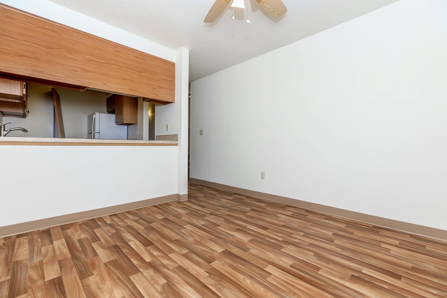
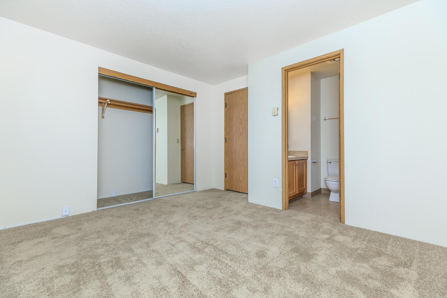
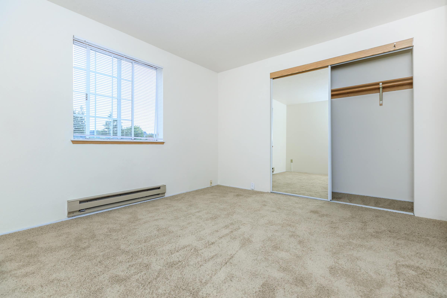
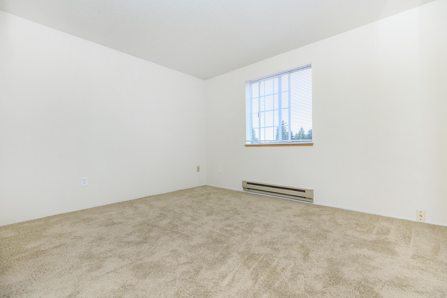
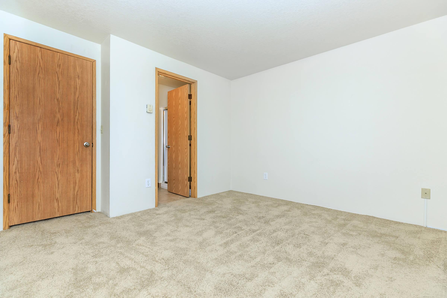
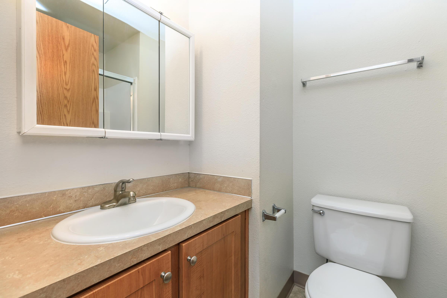
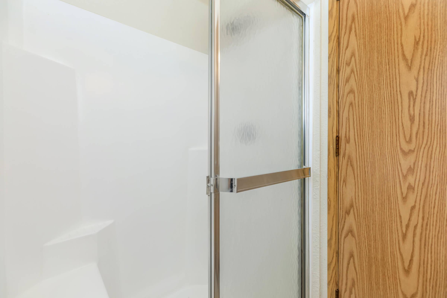
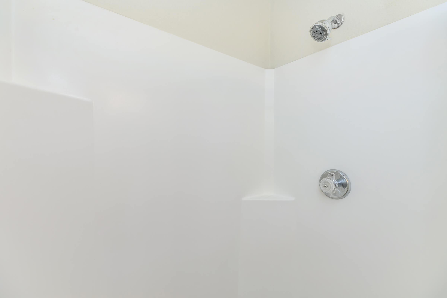
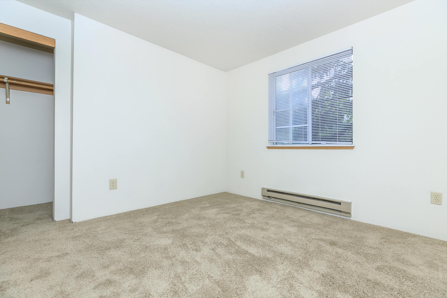
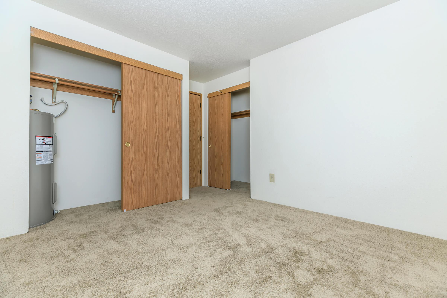
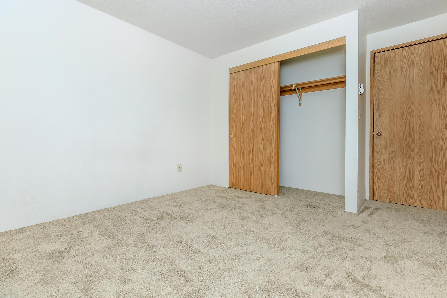
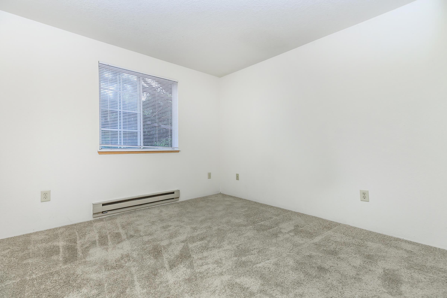
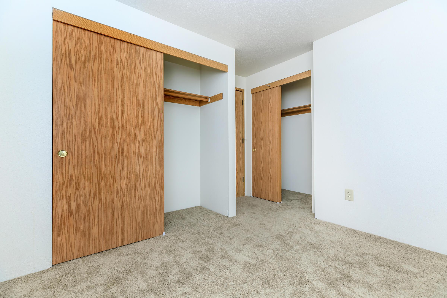
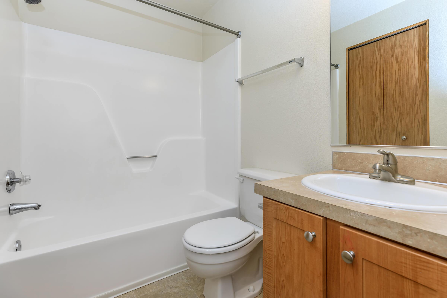
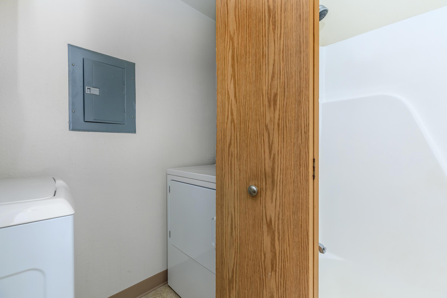
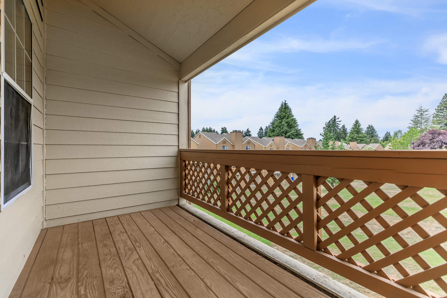
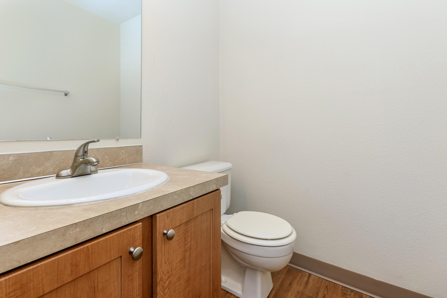
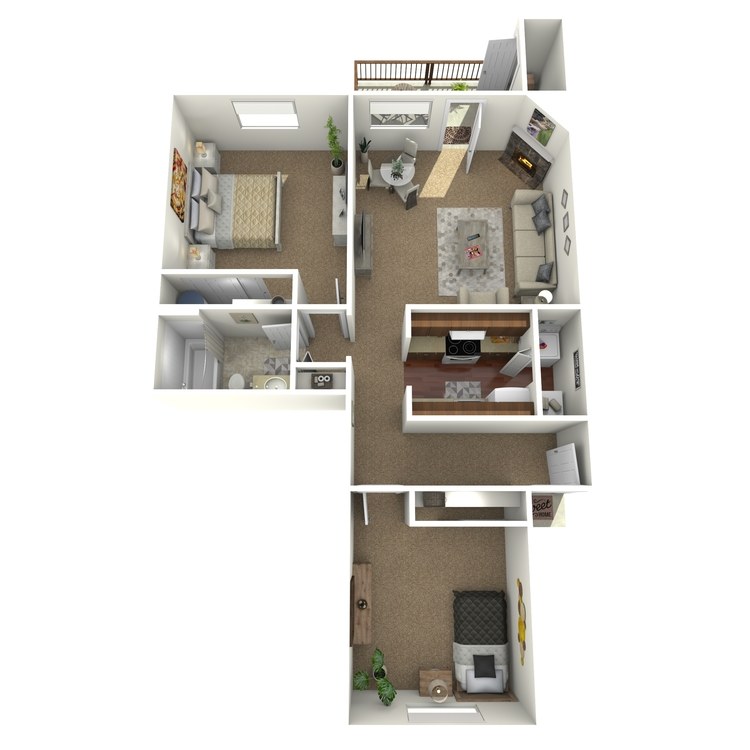
The Rose
Details
- Beds: 2 Bedrooms
- Baths: 1
- Square Feet: 868
- Rent: $1595
- Deposit: $500
Floor Plan Amenities
- All-electric kitchen
- Balcony or Patio
- Cable Ready
- Carpeted Floors
- Ceiling Fans *
- Covered Parking
- Dishwasher
- Extra Storage
- Garage
- Mini Blinds
- Mirrored Closet Doors *
- Refrigerator
- Views Available
- Washer and Dryer In Home
- Wood Burning Fireplace
* In Select Apartment Homes
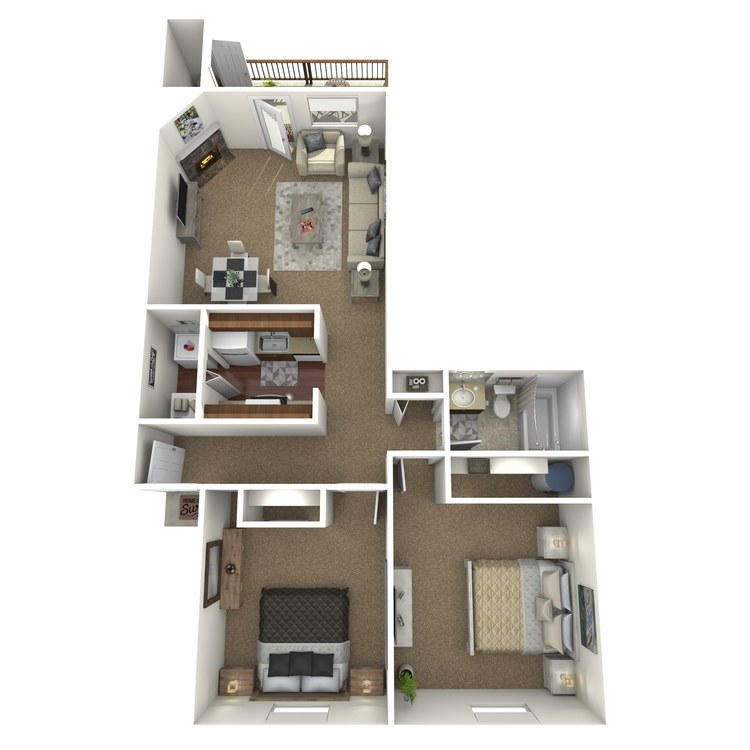
The Laurel
Details
- Beds: 2 Bedrooms
- Baths: 1
- Square Feet: 868
- Rent: Call for details.
- Deposit: $500
Floor Plan Amenities
- All-electric kitchen
- Balcony or Patio
- Cable Ready
- Carpeted Floors
- Ceiling Fans *
- Covered Parking
- Dishwasher
- Extra Storage
- Garage
- Mini Blinds
- Mirrored Closet Doors *
- Refrigerator
- Views Available
- Washer and Dryer In Home
- Wood Burning Fireplace
* In Select Apartment Homes
Show Unit Location
Select a floor plan or bedroom count to view those units on the overhead view on the site map. If you need assistance finding a unit in a specific location please call us at 503-684-8000 TTY: 711.
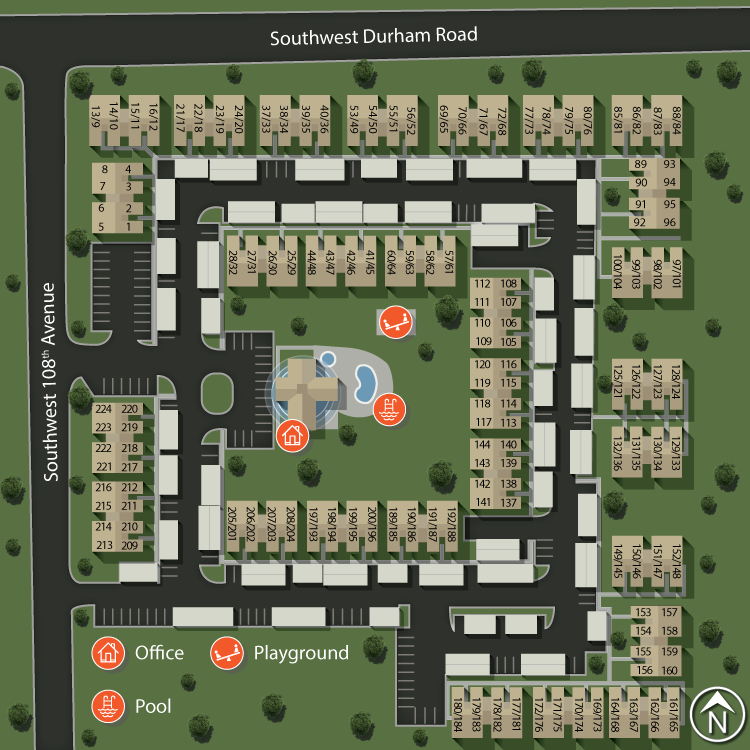
Amenities
Explore what your community has to offer
Community Amenities
- Access to Public Transportation
- Assigned Parking
- Beautiful Landscaping
- Business Center
- Cable Available
- Clubhouse
- Covered Parking
- Easy Access to Freeways
- Easy Access to Shopping
- Garage
- Guest Parking
- High-speed Internet Access
- On-call Maintenance
- On-site Maintenance
- Play Area
- Public Parks Nearby
- Shimmering Swimming Pool
- Soothing Spa
- State-of-the-art Fitness Center
- Townhome Layouts Available
Apartment Features
- All-electric kitchen
- Balcony or Patio
- Cable Ready
- Carpeted Floors
- Ceiling Fans*
- Covered Parking
- Dishwasher
- Extra Storage
- Garage
- Mini Blinds
- Mirrored Closet Doors*
- Refrigerator
- Views Available
- Washer and Dryer In Home
- Wood Burning Fireplace
* In Select Apartment Homes
Pet Policy
Our community is only a short walk to your pet's favorite spots including Cook Park, Tualatin River, and nature trails. Pets Welcome Upon Approval. Breed restrictions apply. Limit of 2 pets per home. Maximum combined weight is 40 pounds. Pet deposit is $350 per pet. Pet Amenities: Pet Waste Stations
Photos
Amenities
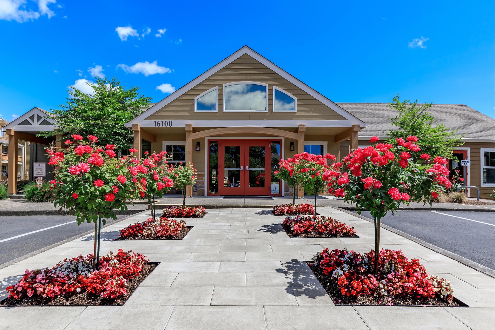
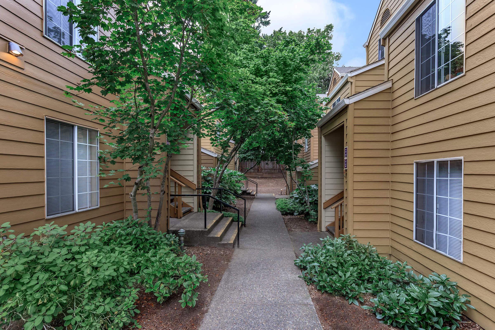
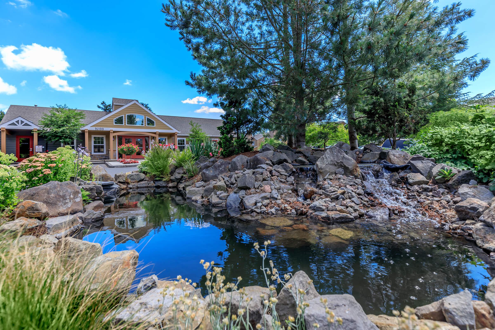
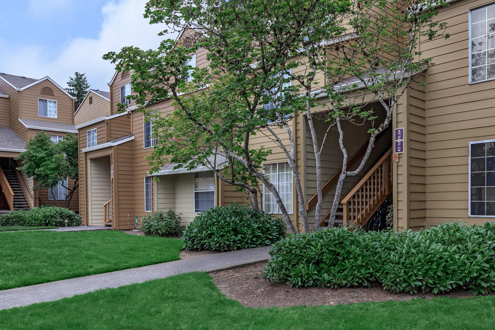
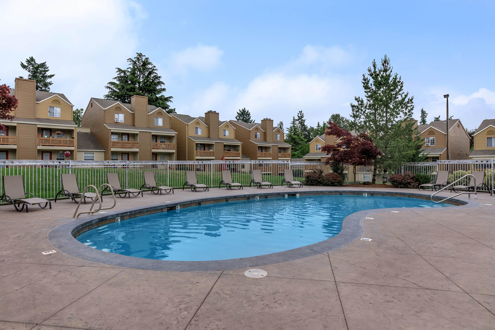
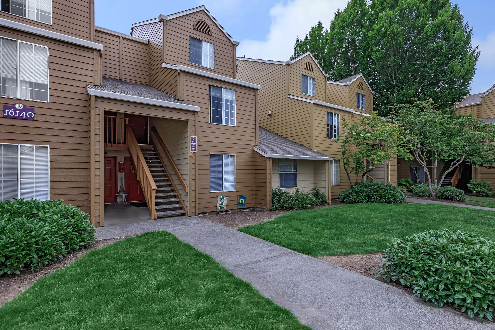
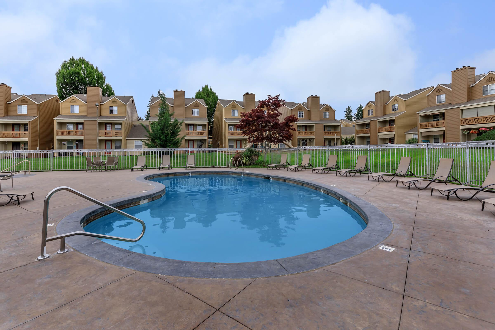
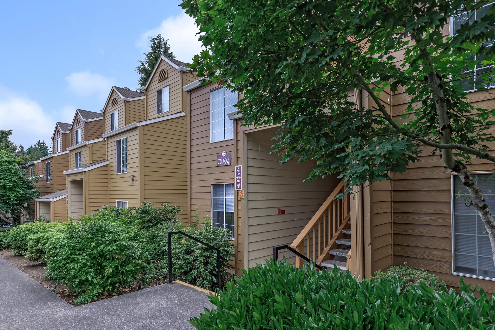
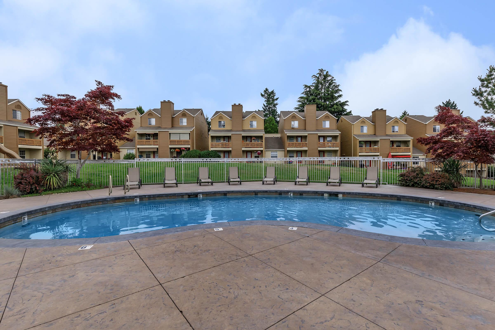
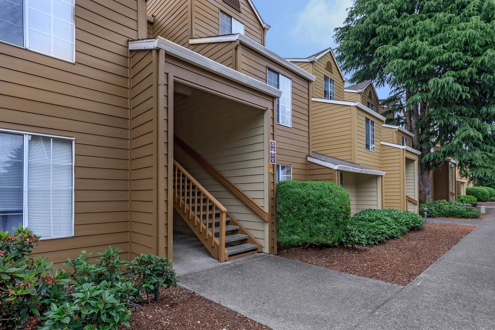
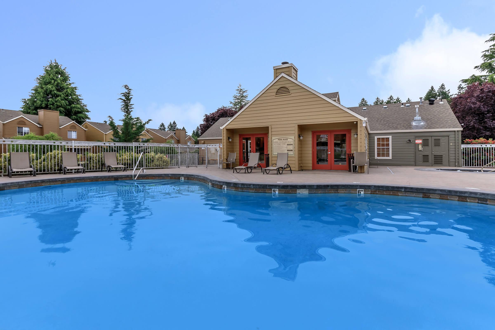
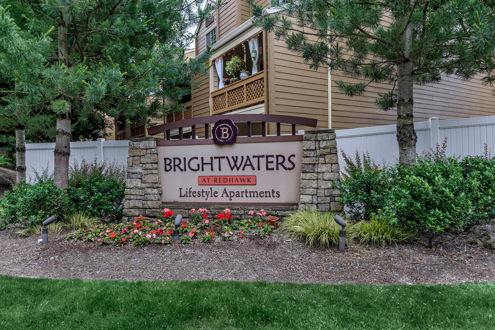
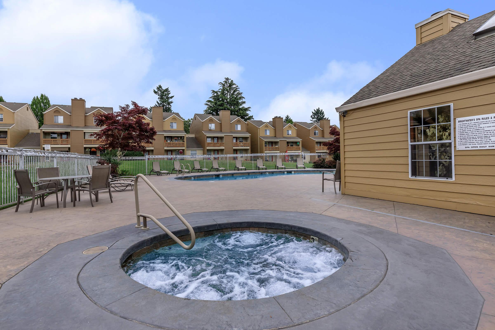
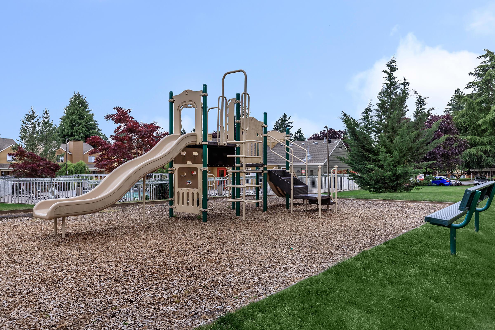
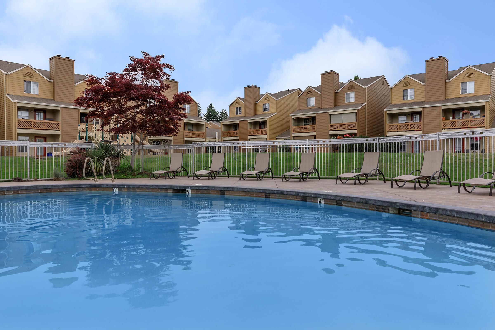
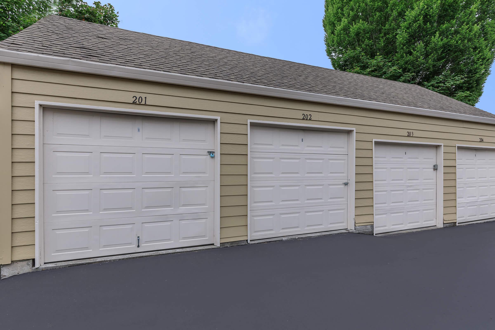
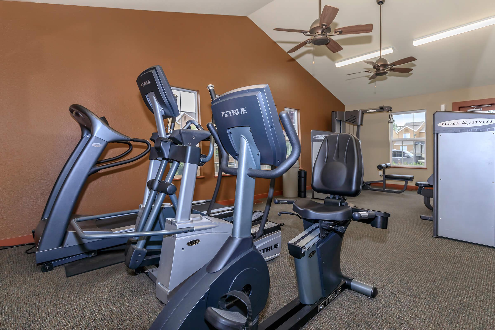
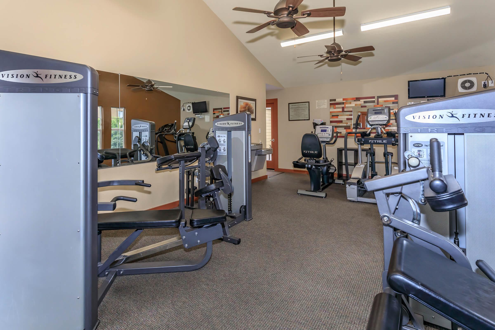
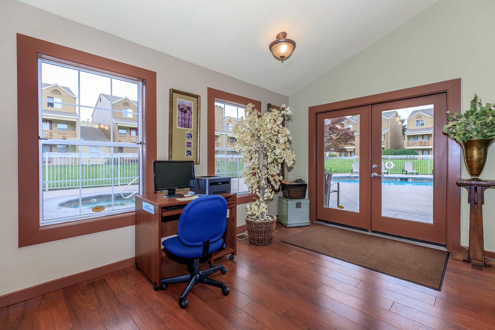
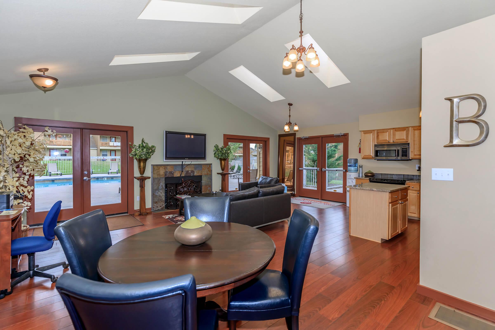
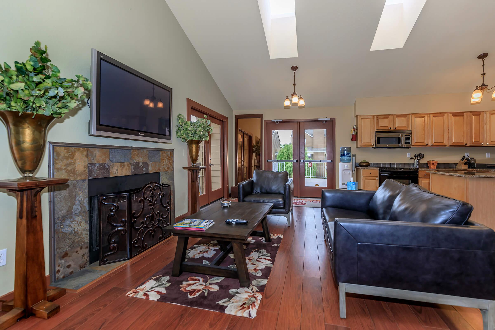
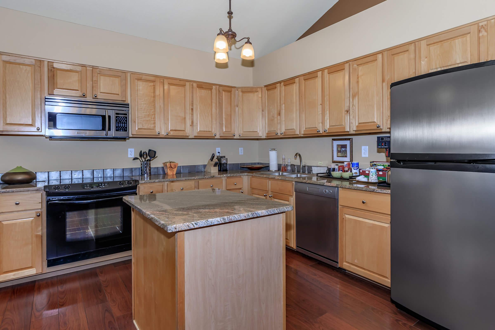
Stag Hollow





Cherry Hill Townhome



























Neighborhood
Points of Interest
Brightwaters at Redhawk
Located 16100 SW 108th Ave Tigard, OR 97224Bank
Coffee Shop
Dog Park
Elementary School
Entertainment
Golf Course
Grocery Store
High School
Hospital
Mass Transit
Middle School
Park
Pharmacy
Post Office
Restaurant
School
Shopping
Contact Us
Come in
and say hi
16100 SW 108th Ave
Tigard,
OR
97224
Phone Number:
503-684-8000
TTY: 711
Fax: 503-598-9479
Office Hours
Monday: 9:00 AM to 5:00 PM. Tuesday through Friday: 9:00 AM to 5:30 PM. Saturday and Sunday: 10:00 AM to 5:00 PM.